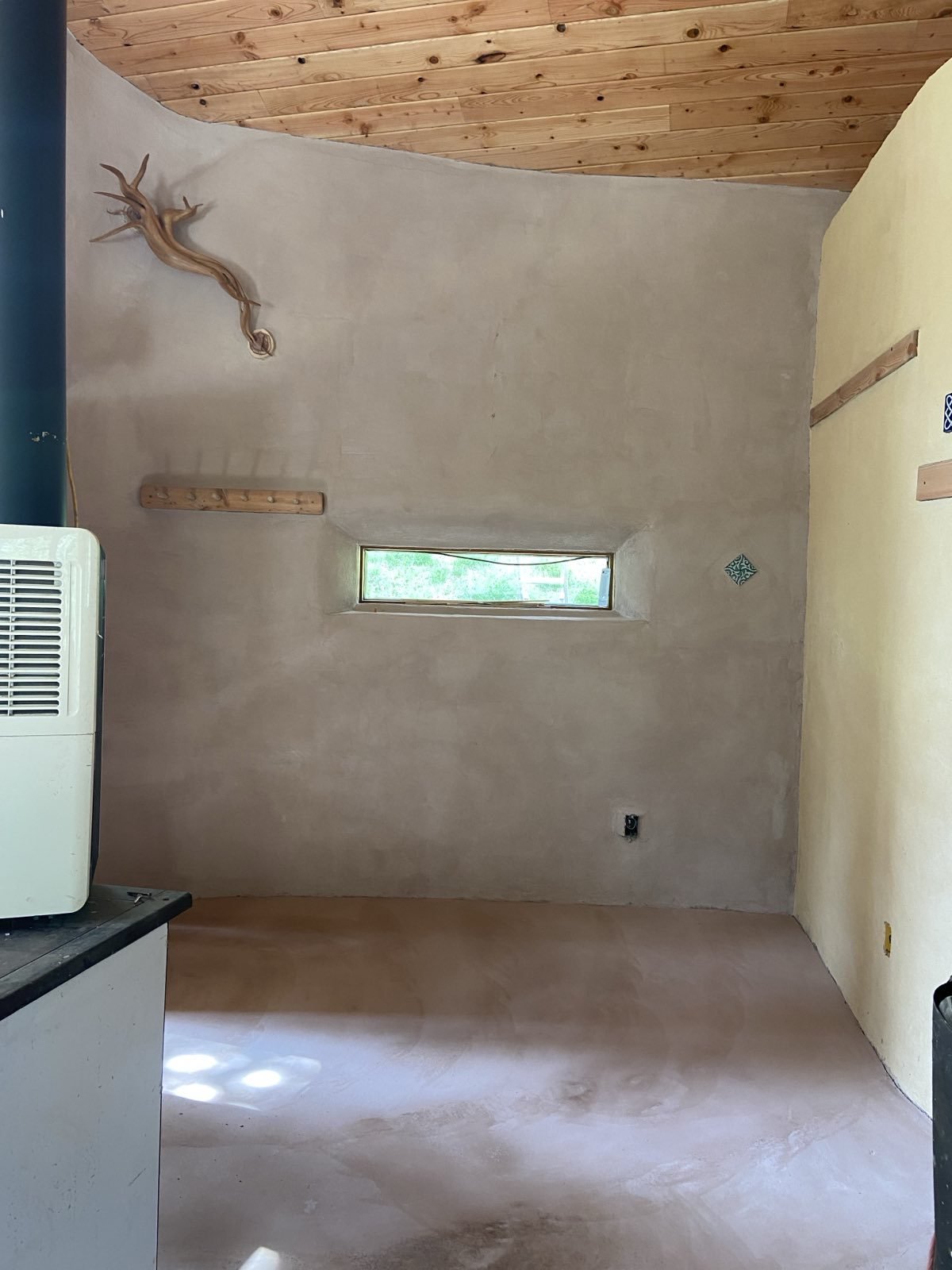A strawbale home built from local material: for a changing climate
This home was designed with thick thermal mass in the floor, stem wall and plaster, which in conjunction with the thick strawbale insulative layer will help mediate indoor temperatures in the low winter and high summer conditions in Lillooet, B.C— maintaining cool temperatures and comfortable ambient moisture levels in the summer, and absorbing the heat from the wood stove in the winter and releasing it gradually. These 14” thick strawbale walls are considered to be rated between R 34-52. The thermal mass performance greatly increases the general thermal performance of the build. As an example, a constant 16º differential ( outside temp -20ºC=-4ºC inside temp) was observed, without any heat inside the home.
The stones for the stone foundation were found within 5 km, the strawbales were sources from within the Frasier Canyon, the round wood timbers were selected within a 7 km radius and the lumber was locally sawn at a nearby ranch from windfall trees- pretty darn local!
Mid process—brown coat of local clay plaster and built in shelves.
While straw bales alone can be considered fire-resistant due to their density, a thick 1-2” layer of nearly fireproof clay and lime plaster protects it from forest fires (this design has a fire rating of REI 120, according to most research).
Explore how we built this cozy house.
Stone foundation
This locally harvested stone foundation sits on a traditional rubble trench foundation- a 4” lined perforated pipe at 4’, deep, drain rock tamped til the surface. Stonework is mortarted with lime based mix. Huge savings in embodied energy versus a concrete foundation.
Cob+perlite Stemwall
The stem wall for this house was built of concrete mixer-mixed cob, with 1/3 of aggregate swapped for perlite for extra insulation, as well as generous straw. The stem wall runs on the inside of the stone foundation, to insulate the inside of the building, and on top to create a flat surface at a height of 2’, for the bales to firmly sit. The scupltable cob made it easy to acheive the meandering curvilinear shape of the wall.
Roundwood timber frame
This simple gable roof uses locally harvested Timbers- framed with a slight arch in the roof to make use of the slight curve in the logs. Oiled with heritage oil products- simply lapped and housed joints using high quality timber screws for expedience and affordability.
local lumber
Locally milled wind blown fir and pine lumber limits this home’s carbon footprint and supports a localized economy.
Strawbale Envelope
We used straw sourced within 200kms, and connected the bales with fir stakes and heavy duty baling twine. Achieving the curves was done by removing some flakes from bales in the more severe curves, and simply shaping them with a large timber mallet. The window and door framing served as additional framework to which we could fasten the bales.
Local Clay Plaster
The clay plaster which wraps the strawbale insulation infill is made of multiple layers of local clay and sand; the clay is sourced from within 30 km, the sand within 50km. The material was sifted on site using a small tractor and screen system and mixed efficiently with a large cement mixer. the exterior will be finished with a lime finish coat, and the interior with a fine local clay finish coat using a variety of special additives including horse manure and rice glue and a final finish of home made lime paint.
Recycled Foam Insulated Earthen Floor System
This floor was insulated with 5” of styrofoam- reclaimed from a mining site where it was used in large geofoam blocks to create a temporary road system: this foam was milled into slabs and laid beneath the following 3” of cob- soon to be finished with a fine finish layer featuring horse manure, local clay and other additives which will be oiled with a Heritage oil blend.
This home was built to be as local as possible, but also as affordable as possible.
As the coming building season will begin, we’ll finish the exterior lime plaster and interior finishes; all the woodwork will also then be installed: check back here for the final product.
Lime paint and lime exterior plaster finish the interior and exterior faces, as well as the finish earthen floor.



















































